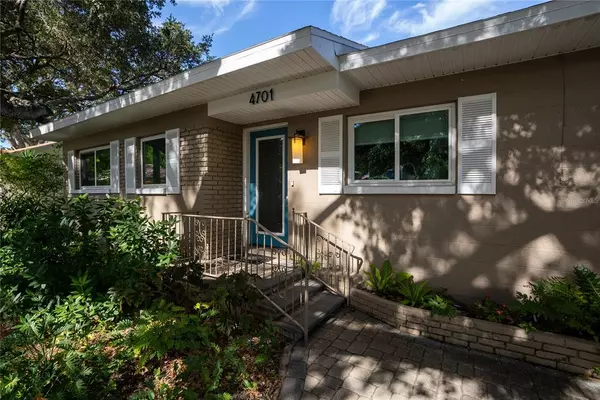$1,375,000
$1,699,000
19.1%For more information regarding the value of a property, please contact us for a free consultation.
3 Beds
3 Baths
2,119 SqFt
SOLD DATE : 12/16/2022
Key Details
Sold Price $1,375,000
Property Type Single Family Home
Sub Type Single Family Residence
Listing Status Sold
Purchase Type For Sale
Square Footage 2,119 sqft
Price per Sqft $648
Subdivision Bel Mar Rev Unit 1
MLS Listing ID T3412634
Sold Date 12/16/22
Bedrooms 3
Full Baths 3
HOA Y/N No
Originating Board Stellar MLS
Year Built 1957
Annual Tax Amount $10,634
Lot Size 0.280 Acres
Acres 0.28
Lot Dimensions 87x140
Property Description
Beautiful waterfront home in South Tampa!!! Native Florida garden created by botanist. Spectacular Spring Lake views. Every day you will see birds and wild life, including manatees, dolphin and native birds. This home is a total renovation from the bones up. All new water pipes, electrical and hot water heater. Amazing cooks’ kitchen. All the best appliances, including Bosh, Sub-Zero, and more. European style baths. Spacious closets throughout. Huge lot. 10 minutes from everything. While others use blowers and mowers, you can enjoy butterflies!
Location
State FL
County Hillsborough
Community Bel Mar Rev Unit 1
Zoning RS-75
Interior
Interior Features Window Treatments
Heating Heat Recovery Unit
Cooling Central Air
Flooring Ceramic Tile, Hardwood
Fireplace false
Appliance Wine Refrigerator
Laundry Inside, Laundry Room
Exterior
Exterior Feature Fence, French Doors, Irrigation System, Lighting, Private Mailbox, Storage
Garage Circular Driveway, Driveway
Pool Child Safety Fence, Gunite, Screen Enclosure
Utilities Available Public
Waterfront Description Brackish Water
View Y/N 1
Water Access 1
Water Access Desc Canal - Brackish
View Pool, Water
Roof Type Shingle
Porch Covered, Deck, Enclosed, Front Porch, Porch
Garage false
Private Pool Yes
Building
Story 1
Entry Level One
Foundation Block, Brick/Mortar, Concrete Perimeter, Pillar/Post/Pier, Slab
Lot Size Range 1/4 to less than 1/2
Builder Name Greaves Construction Company
Sewer Public Sewer
Water Public
Architectural Style Contemporary, Mid-Century Modern, Patio Home
Structure Type Block
New Construction false
Schools
Elementary Schools Dale Mabry Elementary-Hb
Middle Schools Coleman-Hb
High Schools Plant-Hb
Others
Senior Community No
Ownership Fee Simple
Special Listing Condition None
Read Less Info
Want to know what your home might be worth? Contact us for a FREE valuation!

Our team is ready to help you sell your home for the highest possible price ASAP

© 2024 My Florida Regional MLS DBA Stellar MLS. All Rights Reserved.
Bought with CENTURY 21 BILL NYE REALTY

"Molly's job is to find and attract mastery-based agents to the office, protect the culture, and make sure everyone is happy! "






