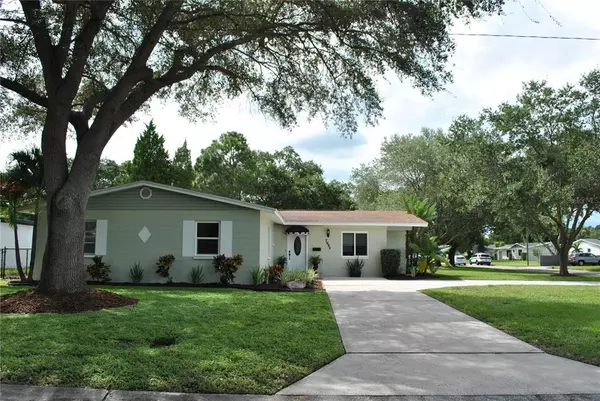$435,000
$450,000
3.3%For more information regarding the value of a property, please contact us for a free consultation.
4 Beds
3 Baths
2,056 SqFt
SOLD DATE : 02/21/2023
Key Details
Sold Price $435,000
Property Type Single Family Home
Sub Type Single Family Residence
Listing Status Sold
Purchase Type For Sale
Square Footage 2,056 sqft
Price per Sqft $211
Subdivision Winston Park
MLS Listing ID U8176891
Sold Date 02/21/23
Bedrooms 4
Full Baths 3
HOA Y/N No
Originating Board Stellar MLS
Year Built 1958
Annual Tax Amount $4,808
Lot Size 8,712 Sqft
Acres 0.2
Lot Dimensions 90x100
Property Description
Beautiful 4 Bedroom / 3 Bathroom ranch style home in Winston Park, nestled on a large corner lot with excellent curb appeal. Tremendous floor plan offers a huge updated kitchen overlooking main living & dining area. Separate Family room overlooking fenced back yard. Premium Vinyl flooring throughout main living areas and bedrooms with the exception of the Master Bedroom. Split bedroom plan offers a massive Master Bedroom, which offers brand new carpet, a huge walk-in closet and 2 smaller closets. Adjoining room can be a study / den / nursery, with a wall closet, leads to the Master Bathroom with shower. Den could also be an ideal space to expand the Master Bathroom into, and still add additional closet space. 3 other bedrooms and 1 bathroom are on the opposite side of the home. Kitchen offers wood cabinetry, granite counter-tops, stainless steel appliances, cooktop, wall oven & more. Inside Laundry off kitchen leads to 3rd bathroom with a shower. Family room leads to fenced in yard with green area, playground set, shed and a double gate in the event you would like to utilize the yard for boat or RV storage. Huge circular driveway for ample parking. Beautifully landscaped. Located just minutes to Publix, Target, restaurants, schools, Fossil Park, downtown St. Pete and I-275. Don't hesitate on this one . . . it won't last!
Location
State FL
County Pinellas
Community Winston Park
Zoning RES
Direction N
Rooms
Other Rooms Den/Library/Office, Family Room, Inside Utility
Interior
Interior Features Built-in Features, Ceiling Fans(s), Kitchen/Family Room Combo, Master Bedroom Main Floor, Split Bedroom, Stone Counters, Thermostat, Walk-In Closet(s)
Heating Baseboard, Central, Electric
Cooling Central Air
Flooring Carpet, Ceramic Tile, Vinyl
Furnishings Unfurnished
Fireplace false
Appliance Built-In Oven, Cooktop, Dishwasher, Disposal, Dryer, Electric Water Heater, Exhaust Fan, Range Hood, Refrigerator, Washer
Laundry Inside, Laundry Room
Exterior
Exterior Feature Awning(s), Irrigation System
Garage Circular Driveway, Off Street
Fence Chain Link, Fenced, Vinyl, Wood
Utilities Available Cable Available, Electricity Connected, Phone Available, Sewer Available, Sewer Connected
Roof Type Other, Shingle
Porch Patio
Garage false
Private Pool No
Building
Lot Description Flood Insurance Required, FloodZone, Oversized Lot, Paved
Story 1
Entry Level One
Foundation Slab
Lot Size Range 0 to less than 1/4
Sewer Public Sewer
Water None
Architectural Style Ranch
Structure Type Block, Concrete, Vinyl Siding, Wood Frame
New Construction false
Schools
Elementary Schools Sawgrass Lake Elementary-Pn
Middle Schools Meadowlawn Middle-Pn
High Schools Northeast High-Pn
Others
Pets Allowed Yes
Senior Community No
Ownership Fee Simple
Acceptable Financing Cash, Conventional, FHA, VA Loan
Listing Terms Cash, Conventional, FHA, VA Loan
Special Listing Condition None
Read Less Info
Want to know what your home might be worth? Contact us for a FREE valuation!

Our team is ready to help you sell your home for the highest possible price ASAP

© 2024 My Florida Regional MLS DBA Stellar MLS. All Rights Reserved.
Bought with REAL ESTATE WITH AN ACCENT LLC

"Molly's job is to find and attract mastery-based agents to the office, protect the culture, and make sure everyone is happy! "






