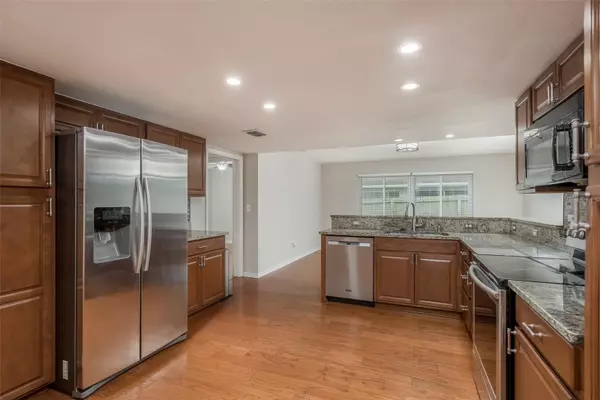$515,000
$499,900
3.0%For more information regarding the value of a property, please contact us for a free consultation.
4 Beds
2 Baths
2,115 SqFt
SOLD DATE : 03/31/2023
Key Details
Sold Price $515,000
Property Type Single Family Home
Sub Type Single Family Residence
Listing Status Sold
Purchase Type For Sale
Square Footage 2,115 sqft
Price per Sqft $243
Subdivision Southwood
MLS Listing ID U8193856
Sold Date 03/31/23
Bedrooms 4
Full Baths 2
Construction Status No Contingency
HOA Y/N No
Originating Board Stellar MLS
Year Built 1971
Annual Tax Amount $6,145
Lot Size 9,147 Sqft
Acres 0.21
Property Description
Welcome to your beautiful Clearwater home featuring a BRAND NEW ROOF!! This property has four bedrooms, and two bathrooms with over 2,100 sq/ft!! When you arrive, parking in the large driveway, you are greeted by beautiful tropical palm trees and flowering landscaping, which you will love! As you enter this beauty, you are greeted with a spacious split floor plan and a fresh coat of paint. There is natural lighting bouncing off the gorgeous engineered hardwood floors, maximizing the space from large sliding glass doors. This home's kitchen is the perfect spot for cooking up your favorite dishes! The kitchen features granite countertops, a modern backsplash, stainless steel appliances, and TONS of cabinets for storage. There is even a breakfast nook space off the kitchen, perfect for quick meals. The primary bedroom features a private attached bathroom with a double sink vanity and its own sliding glass doors to the relaxing back screened-in patio. Enjoy hosting friends or family with your outdoor built-in fire pit! Perfect for making smores and memories. This home is perfectly nestled off Bellaire and Keen Rd, conveniently located near Eagle Lake Park, local dining, and shopping. Looking for the Florida lifestyle? You are minutes away from local marinas, golf courses, and country clubs and only 15 minutes away from Clearwater Beach!!
Location
State FL
County Pinellas
Community Southwood
Zoning R-2
Interior
Interior Features Ceiling Fans(s), Eat-in Kitchen, Living Room/Dining Room Combo, Open Floorplan, Solid Wood Cabinets, Stone Counters
Heating Central
Cooling Central Air
Flooring Hardwood
Fireplace false
Appliance Dishwasher, Microwave, Range, Refrigerator
Laundry Inside, Laundry Room
Exterior
Exterior Feature Garden, Lighting, Private Mailbox, Sliding Doors
Parking Features Driveway
Garage Spaces 2.0
Fence Fenced, Wood
Utilities Available Cable Connected, Electricity Connected, Water Connected
Roof Type Shingle
Porch Covered, Rear Porch, Screened
Attached Garage true
Garage true
Private Pool No
Building
Lot Description Corner Lot
Entry Level One
Foundation Slab
Lot Size Range 0 to less than 1/4
Sewer Public Sewer
Water Public
Structure Type Stucco
New Construction false
Construction Status No Contingency
Schools
Elementary Schools Plumb Elementary-Pn
Middle Schools Oak Grove Middle-Pn
High Schools Clearwater High-Pn
Others
Senior Community No
Ownership Fee Simple
Acceptable Financing Cash, Conventional, FHA, VA Loan
Listing Terms Cash, Conventional, FHA, VA Loan
Special Listing Condition None
Read Less Info
Want to know what your home might be worth? Contact us for a FREE valuation!

Our team is ready to help you sell your home for the highest possible price ASAP

© 2025 My Florida Regional MLS DBA Stellar MLS. All Rights Reserved.
Bought with CHARLES RUTENBERG REALTY INC
"Molly's job is to find and attract mastery-based agents to the office, protect the culture, and make sure everyone is happy! "






