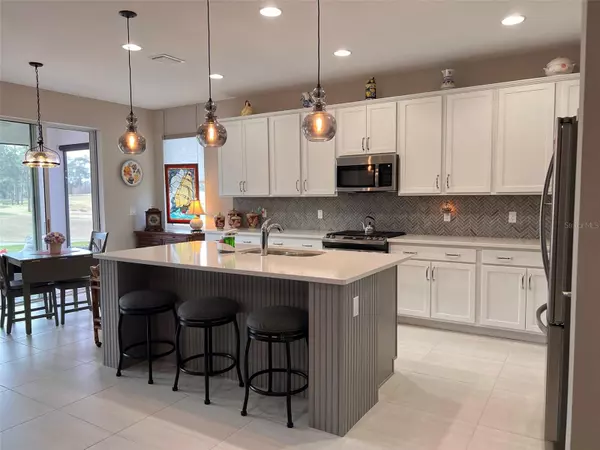$524,900
$524,900
For more information regarding the value of a property, please contact us for a free consultation.
3 Beds
3 Baths
2,185 SqFt
SOLD DATE : 05/25/2023
Key Details
Sold Price $524,900
Property Type Single Family Home
Sub Type Single Family Residence
Listing Status Sold
Purchase Type For Sale
Square Footage 2,185 sqft
Price per Sqft $240
Subdivision Victoria Hills Ph 5
MLS Listing ID O6089685
Sold Date 05/25/23
Bedrooms 3
Full Baths 3
Construction Status Inspections,Other Contract Contingencies
HOA Fees $170/qua
HOA Y/N Yes
Originating Board Stellar MLS
Year Built 2021
Annual Tax Amount $4,134
Lot Size 8,276 Sqft
Acres 0.19
Property Description
Welcome PICKY BUYERS! This spacious 3 bedroom, 3 bath split-plan home is only 14 months old and has been METICULOUSLY cared for and UPGRADED. Located on a quiet cul-de-sac (location, location, location!), this is an ideal spot in beautiful Victoria Hills and features a prime GOLF COURSE view. Upgrades throughout this over 2150sq foot Kolter Homes/Siena model include: custom kitchen island wrap, island seating for gatherings, beautiful quartz countertops, herringbone pattern tile backsplash, bright 42" Shaker cabinets, upgraded pullout drawers for easy storage, upgraded GE dishwasher, additional breakfast and bar cabinet space, lighting dimmer switches, crown molding & accent paint in tray ceilings. The adjacent brick paver lanai extension and screen enclosure add extra living space for entertaining or watching TV. Enjoy your morning coffee while taking in the serene 11th green views. Stepping into the owner's suite you will see the accented volume tray ceiling and inviting backyard views from the large picture windows - the custom window shades are already installed! The spacious owner's bathroom shower is a contemporary grey porcelain and marble tile, boasts a quartz vanity with dual undermount sinks, double-towel racks, and a large walk-in closet with plenty of room for all your wardrobe needs. Additional shelves installed in all closets, ceiling fans in every room, FLEX fourth room can serve as Home Office/Den/Guestroom, extra storage cabinets in the laundry room, plus a steel laundry sink. A bonus Phantom retractable screen door has been installed over the beautiful glass front door to provide fresh breezes on cool days. The upgrades continue into the garage featuring an epoxy floor coating, peg board organizer walls, and shelving throughout. Enjoy all the perks of a new home WITHOUT builder delays! This property boasts a great view of Victoria Hills Golf Course without neighbors behind the property. MOVE-IN ready...everything has been done for the next lucky owner!
The Victoria Park community amenities include two recreational pools, two fitness centers, tennis/pickleball courts, kiddie playgrounds, and various walking & cycling trails. CLOSE to EVERYTHING! Easy access to historic downtown DeLand, I-4, beaches, shopping, restaurants, and state parks.
Location
State FL
County Volusia
Community Victoria Hills Ph 5
Zoning R
Rooms
Other Rooms Den/Library/Office, Great Room, Inside Utility
Interior
Interior Features Ceiling Fans(s), Eat-in Kitchen, High Ceilings, Kitchen/Family Room Combo, Living Room/Dining Room Combo, Open Floorplan, Solid Surface Counters, Solid Wood Cabinets, Split Bedroom, Thermostat, Tray Ceiling(s), Walk-In Closet(s), Window Treatments
Heating Central
Cooling Central Air
Flooring Carpet, Ceramic Tile, Tile
Furnishings Unfurnished
Fireplace false
Appliance Dishwasher, Disposal, Electric Water Heater, Exhaust Fan, Microwave, Range, Refrigerator
Laundry Inside, Laundry Room
Exterior
Exterior Feature Irrigation System, Lighting, Rain Gutters, Sidewalk, Sliding Doors
Garage Driveway, Garage Door Opener
Garage Spaces 2.0
Pool Heated, In Ground
Community Features Fitness Center, Golf, Playground, Pool, Sidewalks
Utilities Available BB/HS Internet Available, Cable Connected, Natural Gas Connected, Public
Amenities Available Cable TV, Fitness Center, Playground, Pool, Tennis Court(s)
View Golf Course, Trees/Woods
Roof Type Shingle
Porch Enclosed, Rear Porch, Screened
Attached Garage true
Garage true
Private Pool No
Building
Lot Description Cul-De-Sac, Landscaped, On Golf Course, Sidewalk
Entry Level One
Foundation Slab
Lot Size Range 0 to less than 1/4
Builder Name Kolter
Sewer Public Sewer
Water Public
Structure Type Block, Concrete
New Construction false
Construction Status Inspections,Other Contract Contingencies
Others
Pets Allowed Yes
HOA Fee Include Cable TV, Common Area Taxes, Pool, Internet, Management, Pool, Recreational Facilities
Senior Community No
Ownership Fee Simple
Monthly Total Fees $170
Acceptable Financing Cash, Conventional, FHA, VA Loan
Membership Fee Required Required
Listing Terms Cash, Conventional, FHA, VA Loan
Special Listing Condition None
Read Less Info
Want to know what your home might be worth? Contact us for a FREE valuation!

Our team is ready to help you sell your home for the highest possible price ASAP

© 2024 My Florida Regional MLS DBA Stellar MLS. All Rights Reserved.
Bought with NEXTHOME ALL AMERICAN

"Molly's job is to find and attract mastery-based agents to the office, protect the culture, and make sure everyone is happy! "






