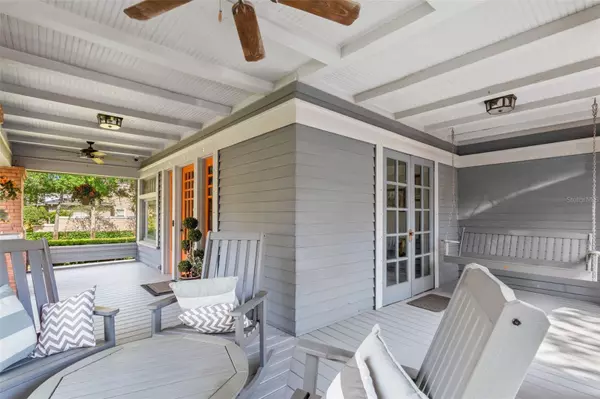$1,520,000
$1,599,000
4.9%For more information regarding the value of a property, please contact us for a free consultation.
3 Beds
3 Baths
2,848 SqFt
SOLD DATE : 06/09/2023
Key Details
Sold Price $1,520,000
Property Type Single Family Home
Sub Type Single Family Residence
Listing Status Sold
Purchase Type For Sale
Square Footage 2,848 sqft
Price per Sqft $533
Subdivision Harbor View
MLS Listing ID T3445353
Sold Date 06/09/23
Bedrooms 3
Full Baths 2
Half Baths 1
Construction Status Inspections
HOA Y/N No
Originating Board Stellar MLS
Year Built 1916
Annual Tax Amount $15,287
Lot Size 0.320 Acres
Acres 0.32
Lot Dimensions 106x130
Property Description
Updated Bungalow in Bayshore Beautiful! Superbly well-crafted restoration and seamless addition to this classic home on an oversized (106x130) corner lot with an additional $180k of improvements by the current owners. The pavered steps from the street lead to a large wrap around porch with fans, speakers, and a porch swing. The formal living room has a working wood burning fireplace, coffered ceiling, and dual French doors to the wraparound porch. The dining room also has a coffered ceiling and original built-in China cabinet. The kitchen which opens up the family room has white shaker cabinets with glass paned panels and lighting. Stainless appliances including a Wolf range/Advanium oven/range hood/warming drawer, quartz counters, large island that seats 4 and has additional cabinetry. Marble subway tile backsplash, and walk-in pantry with built-ins. The kitchen opens to the family room has multiple sliding glass doors that collapse to completely open up the family room to the back porch and pool. Off the family room is a bookshelf that has a hidden access to a mud area and office area. The master bedroom has polished concrete floors, a brick accent wall, dual closets including a walk-in with built-ins, and French doors that lead to the back patio. The master bath has marble flooring, dual sinks with a long vanity, water closet and large shower. The spacious covered back patio is large enough to hold a patio set and dining area. It also has an outdoor kitchen with Delta Heat grill and range hood. This leads out the 2017 pool/spa that is heated with gas/electric, salt water, has travertine pavers, and has a pool enclosure that connects with the porch. Other features include: large front yard; high impact windows; spray foam insulation in the attic; attic storage; laundry room with cabinets & utility sink, gas dryer; H/W floors and stairs; plantation shutters; crown molding; addition done in 2014
Location
State FL
County Hillsborough
Community Harbor View
Zoning RS-60
Interior
Interior Features Ceiling Fans(s), Coffered Ceiling(s), Crown Molding, High Ceilings, Kitchen/Family Room Combo, Living Room/Dining Room Combo, Master Bedroom Main Floor, Split Bedroom, Stone Counters, Walk-In Closet(s)
Heating Central, Electric
Cooling Central Air
Flooring Ceramic Tile, Concrete, Marble, Wood
Fireplaces Type Living Room, Stone, Wood Burning
Fireplace true
Appliance Built-In Oven, Dishwasher, Disposal, Dryer, Gas Water Heater, Microwave, Range, Refrigerator, Tankless Water Heater, Washer, Wine Refrigerator
Laundry Inside, Laundry Room
Exterior
Exterior Feature French Doors, Hurricane Shutters, Irrigation System, Outdoor Grill, Outdoor Kitchen, Rain Gutters, Sidewalk, Sliding Doors
Garage Driveway, Garage Faces Side
Garage Spaces 2.0
Fence Fenced, Wood
Pool Child Safety Fence, Gunite, Heated, In Ground, Salt Water, Screen Enclosure
Utilities Available Cable Connected, Electricity Connected, Natural Gas Connected, Sewer Connected, Water Connected
Waterfront false
Roof Type Shingle
Porch Covered, Front Porch, Rear Porch, Screened, Side Porch, Wrap Around
Attached Garage true
Garage true
Private Pool Yes
Building
Lot Description Corner Lot, City Limits
Story 2
Entry Level Two
Foundation Crawlspace, Slab
Lot Size Range 1/4 to less than 1/2
Sewer Public Sewer
Water Public
Architectural Style Bungalow
Structure Type Wood Frame, Wood Siding
New Construction false
Construction Status Inspections
Schools
Elementary Schools Roosevelt-Hb
Middle Schools Coleman-Hb
High Schools Plant-Hb
Others
Senior Community No
Ownership Fee Simple
Acceptable Financing Cash, Conventional
Listing Terms Cash, Conventional
Special Listing Condition None
Read Less Info
Want to know what your home might be worth? Contact us for a FREE valuation!

Our team is ready to help you sell your home for the highest possible price ASAP

© 2024 My Florida Regional MLS DBA Stellar MLS. All Rights Reserved.
Bought with STELLAR NON-MEMBER OFFICE

"Molly's job is to find and attract mastery-based agents to the office, protect the culture, and make sure everyone is happy! "






