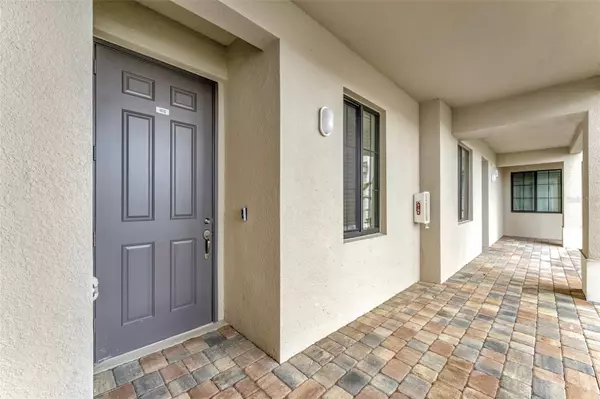$380,000
$385,000
1.3%For more information regarding the value of a property, please contact us for a free consultation.
2 Beds
2 Baths
1,121 SqFt
SOLD DATE : 07/14/2023
Key Details
Sold Price $380,000
Property Type Condo
Sub Type Condominium
Listing Status Sold
Purchase Type For Sale
Square Footage 1,121 sqft
Price per Sqft $338
Subdivision Lakewood National
MLS Listing ID A4562709
Sold Date 07/14/23
Bedrooms 2
Full Baths 2
Condo Fees $717
HOA Y/N No
Originating Board Stellar MLS
Year Built 2022
Annual Tax Amount $1,760
Property Description
Why rent when you can buy!! This TURNKEY furnished, stunning, first floor condo, is located right on the golf course with beautiful pond views, in a community with tons of amenities. The kitchen is perfect for entertaining and offers quartz countertops, island, chic modern cabinets, and stainless steel appliances. Open living and dining areas are perfect for gatherings. Enjoy the views of the golf course, sunrise, and sunset from your spacious screened in lanai. Lakewood National offers many first-class amenities to include resort-style pools, outdoor tiki restaurant, state-of-the-art fitness center, two golf courses designed by Arnold Palmer, clubhouse with full-service spa, tennis courts, bocce ball court, and pickleball courts. In 2023 the Grand Clubhouse will be completed to include both fine and casual dining options as well as banquet facilities. Short distance to Lakewood Ranch's downtown district with lots of shops and restaurants. Don't delay, book your showing today!!
Location
State FL
County Manatee
Community Lakewood National
Zoning RESI
Interior
Interior Features Kitchen/Family Room Combo, Living Room/Dining Room Combo, Open Floorplan, Pest Guard System
Heating Central, Electric
Cooling Central Air
Flooring Carpet, Ceramic Tile
Fireplace false
Appliance Dishwasher, Disposal, Dryer, Electric Water Heater, Microwave, Range, Refrigerator, Washer
Exterior
Exterior Feature Irrigation System, Rain Gutters, Sliding Doors, Storage
Community Features Clubhouse, Deed Restrictions, Fitness Center, Gated, Golf Carts OK, Golf, Irrigation-Reclaimed Water, No Truck/RV/Motorcycle Parking, Pool, Restaurant, Sidewalks, Special Community Restrictions, Tennis Courts
Utilities Available Cable Available, Electricity Connected, Sewer Connected, Sprinkler Recycled, Water Connected
View Y/N 1
View Golf Course
Roof Type Tile
Porch Enclosed
Garage false
Private Pool No
Building
Lot Description On Golf Course
Story 4
Entry Level One
Foundation Slab
Sewer Public Sewer
Water Public
Structure Type Block, Stucco
New Construction false
Schools
Elementary Schools Gullett Elementary
Middle Schools Dr Mona Jain Middle
High Schools Lakewood Ranch High
Others
Pets Allowed Breed Restrictions, Yes
HOA Fee Include Guard - 24 Hour, Pool, Maintenance Structure, Maintenance Grounds, Management
Senior Community No
Pet Size Large (61-100 Lbs.)
Ownership Condominium
Monthly Total Fees $675
Acceptable Financing Cash, Conventional
Membership Fee Required Required
Listing Terms Cash, Conventional
Num of Pet 2
Special Listing Condition None
Read Less Info
Want to know what your home might be worth? Contact us for a FREE valuation!

Our team is ready to help you sell your home for the highest possible price ASAP

© 2025 My Florida Regional MLS DBA Stellar MLS. All Rights Reserved.
Bought with FLORIDA VIP REALTY INC
"Molly's job is to find and attract mastery-based agents to the office, protect the culture, and make sure everyone is happy! "






