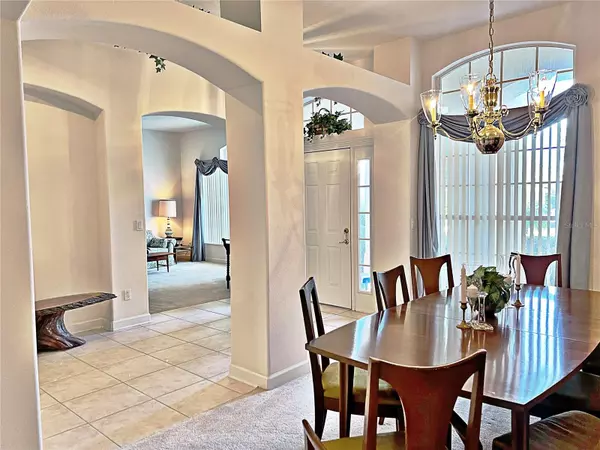$470,000
$505,000
6.9%For more information regarding the value of a property, please contact us for a free consultation.
3 Beds
3 Baths
2,598 SqFt
SOLD DATE : 07/17/2023
Key Details
Sold Price $470,000
Property Type Single Family Home
Sub Type Single Family Residence
Listing Status Sold
Purchase Type For Sale
Square Footage 2,598 sqft
Price per Sqft $180
Subdivision Clermont East Hampton At Kings Ridge
MLS Listing ID G5067736
Sold Date 07/17/23
Bedrooms 3
Full Baths 2
Half Baths 1
HOA Fees $198/mo
HOA Y/N Yes
Originating Board Stellar MLS
Year Built 1999
Annual Tax Amount $3,900
Lot Size 0.350 Acres
Acres 0.35
Property Description
WOW… Up too a $10,000 is credit for upgrades…This Windsor Model home in Kings Ridge GOLF course Community is a rare find. This home welcomes you with a Beveled lead glass from door into a large open Foyer with ceramic tile. The Dining room is separate with access to the Kitchen. There is a formal Living room. A study or den that has double FRENcH door entry that could be a fourth bedroom easily. The Family room has sliding glass doors onto the covered and screened in lanai, is located off the Kitchen. The Kitchen has ISLAND seating, closet pantry, solid wood 42” cabinets, ceramic tile flooring. Dinette seating inside the Kitchen with ceramic tile flooring and a view of the back yard. The home is s SPLIT floor plan. The Master bedroom features a large room with space for a sitting area, en suite bathroom with ceramic tile flooring, DUAL sinks with make up space, shower with separate GARDEN tub, HIS and HERs walk in closets, linen closet. Bedroom 2&3 share Bathroom 2 that has dual sinks, ceramic tile flooring, tub/shower combo, linen closet. This home has lots of closets space. The rear covered and screened in porch has a amazing view of the back yard with enough space to expand the porch or even add a private pool. The home has a THREE car garage, TILE roof and is ready to have you MOVE-IN. The HOA fees include, fiber optic basic cable and internet, exterior painting every 6 years, all outside landscaping and yard maintenance, reclaimed irrigation water, clubhouse, 2 pool, fitness center, gated and guarded entry, tennis courts, shuffle board, basketball, pickle ball, and lots or activities to keep you busy if you so choose. Room Feature: Linen Closet In Bath (Primary Bedroom).
Location
State FL
County Lake
Community Clermont East Hampton At Kings Ridge
Zoning PUD
Rooms
Other Rooms Den/Library/Office, Family Room, Formal Dining Room Separate, Formal Living Room Separate, Inside Utility
Interior
Interior Features Ceiling Fans(s), Eat-in Kitchen, Kitchen/Family Room Combo, Primary Bedroom Main Floor, Solid Wood Cabinets, Split Bedroom, Walk-In Closet(s), Window Treatments
Heating Central, Electric
Cooling Central Air
Flooring Carpet, Ceramic Tile
Fireplace false
Appliance Dishwasher, Range, Refrigerator
Laundry Inside, Laundry Room
Exterior
Exterior Feature Irrigation System, Lighting, Rain Gutters, Sidewalk, Sliding Doors
Garage Garage Door Opener, Golf Cart Garage, Oversized
Garage Spaces 3.0
Community Features Association Recreation - Owned, Buyer Approval Required, Clubhouse, Deed Restrictions, Fitness Center, Gated, Golf Carts OK, Golf, Irrigation-Reclaimed Water, Pool, Sidewalks, Tennis Courts
Utilities Available Cable Connected, Electricity Connected, Fiber Optics, Public, Sewer Connected, Sprinkler Recycled, Street Lights, Underground Utilities, Water Connected
Amenities Available Basketball Court, Cable TV, Clubhouse, Fence Restrictions, Fitness Center, Gated, Pickleball Court(s), Pool, Recreation Facilities, Security, Shuffleboard Court, Spa/Hot Tub, Tennis Court(s)
View Trees/Woods
Roof Type Tile
Porch Front Porch, Patio, Screened
Attached Garage true
Garage true
Private Pool No
Building
Lot Description Cul-De-Sac, City Limits, Landscaped, Level, Near Golf Course, Oversized Lot, Sidewalk, Paved
Story 1
Entry Level One
Foundation Slab
Lot Size Range 1/4 to less than 1/2
Sewer Public Sewer
Water Public
Architectural Style Contemporary
Structure Type Block,Stucco
New Construction false
Others
Pets Allowed Yes
HOA Fee Include Cable TV,Common Area Taxes,Pool,Escrow Reserves Fund,Internet,Maintenance Structure,Private Road,Recreational Facilities
Senior Community Yes
Ownership Fee Simple
Monthly Total Fees $402
Acceptable Financing Cash, Conventional, FHA, VA Loan
Membership Fee Required Required
Listing Terms Cash, Conventional, FHA, VA Loan
Special Listing Condition None
Read Less Info
Want to know what your home might be worth? Contact us for a FREE valuation!

Our team is ready to help you sell your home for the highest possible price ASAP

© 2024 My Florida Regional MLS DBA Stellar MLS. All Rights Reserved.
Bought with REDFIN CORPORATION

"Molly's job is to find and attract mastery-based agents to the office, protect the culture, and make sure everyone is happy! "






