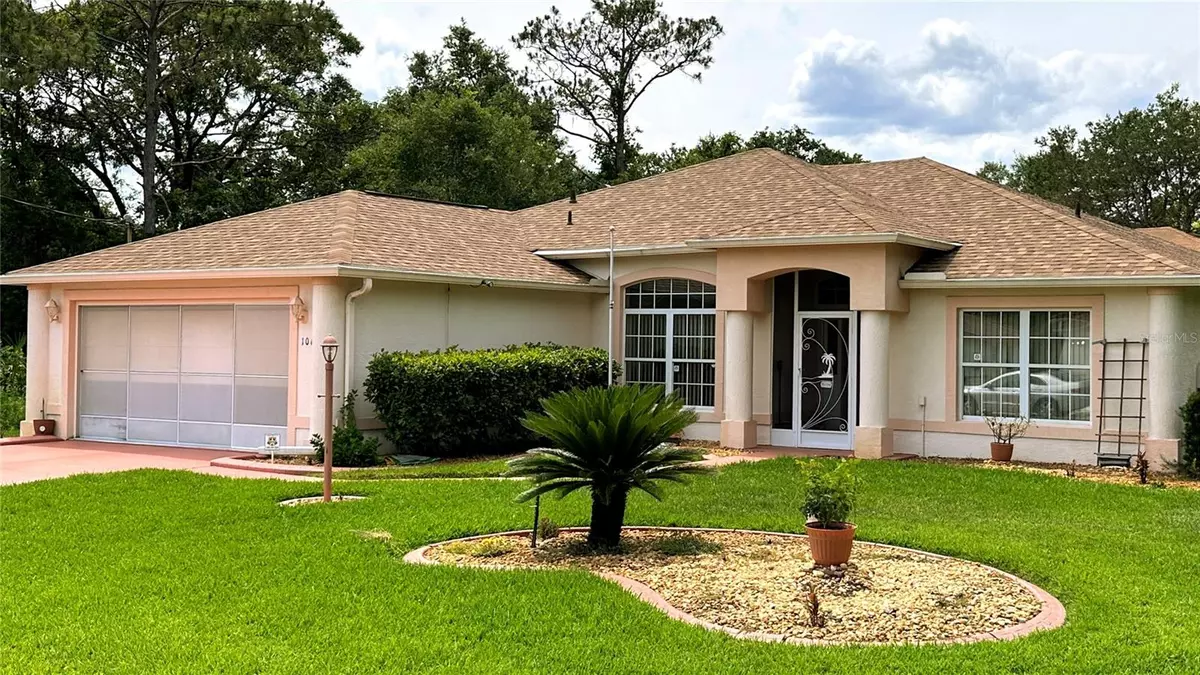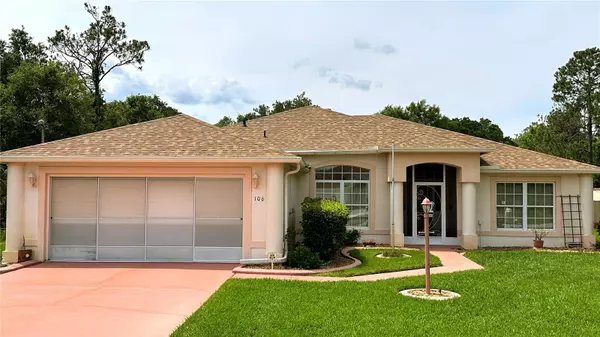$305,000
$324,900
6.1%For more information regarding the value of a property, please contact us for a free consultation.
3 Beds
2 Baths
1,732 SqFt
SOLD DATE : 08/08/2023
Key Details
Sold Price $305,000
Property Type Single Family Home
Sub Type Single Family Residence
Listing Status Sold
Purchase Type For Sale
Square Footage 1,732 sqft
Price per Sqft $176
Subdivision Pine Lakes
MLS Listing ID FC291315
Sold Date 08/08/23
Bedrooms 3
Full Baths 2
HOA Y/N No
Originating Board Stellar MLS
Year Built 2002
Annual Tax Amount $1,888
Lot Size 0.280 Acres
Acres 0.28
Property Description
Welcome to your new home at 106 Whippoorwill Drive in the desirable subdivision of Pine Lakes, Palm Coast! This charming property features 3 bedrooms and 2 bathrooms, offering a comfortable and inviting living space. The large covered screen lanai is perfect for enjoying the beautiful Florida weather.
The home showcases a new roof and a convenient storage shed, providing ample space for all your storage needs. The master suite is delightful, with a double tray ceiling adding an elegant touch. The master bathroom features double vanities, a walk-in shower, and a spacious walk-in closet.
The kitchen is a wonderful space, complete with a breakfast bar and overlooking the kitchen nook. The tile wood flooring adds a touch of warmth and durability to the home. Additional features include a solar water heater for energy efficiency and a 2-car garage for your convenience.
Located in the sought-after Pine Lakes subdivision, this home offers access to nearby amenities, including shopping, dining, and recreation. Don't miss out on the opportunity to make this lovely house your new home. Schedule a showing today and experience the beauty and comfort it has to offer.
Please note that inside photos are coming soon. The seller is having an estate sale this weekend and the home is not yet "photo ready." Why wait? See it for yourself today!
Location
State FL
County Flagler
Community Pine Lakes
Zoning SFR-2
Interior
Interior Features Ceiling Fans(s), Central Vaccum, Master Bedroom Main Floor, Open Floorplan, Split Bedroom, Walk-In Closet(s)
Heating Central, Electric
Cooling Central Air
Flooring Carpet, Tile
Fireplace false
Appliance Dishwasher, Microwave, Range, Refrigerator
Laundry Inside
Exterior
Exterior Feature Other, Private Mailbox, Sliding Doors
Garage Spaces 2.0
Utilities Available Cable Available, Phone Available, Sewer Connected, Water Connected
Roof Type Shingle
Attached Garage true
Garage true
Private Pool No
Building
Entry Level One
Foundation Slab
Lot Size Range 1/4 to less than 1/2
Sewer Public Sewer
Water Public
Structure Type Concrete, Stucco
New Construction false
Others
Senior Community No
Ownership Fee Simple
Acceptable Financing Cash, Conventional, FHA, VA Loan
Listing Terms Cash, Conventional, FHA, VA Loan
Special Listing Condition None
Read Less Info
Want to know what your home might be worth? Contact us for a FREE valuation!

Our team is ready to help you sell your home for the highest possible price ASAP

© 2025 My Florida Regional MLS DBA Stellar MLS. All Rights Reserved.
Bought with STELLAR NON-MEMBER OFFICE
"Molly's job is to find and attract mastery-based agents to the office, protect the culture, and make sure everyone is happy! "






