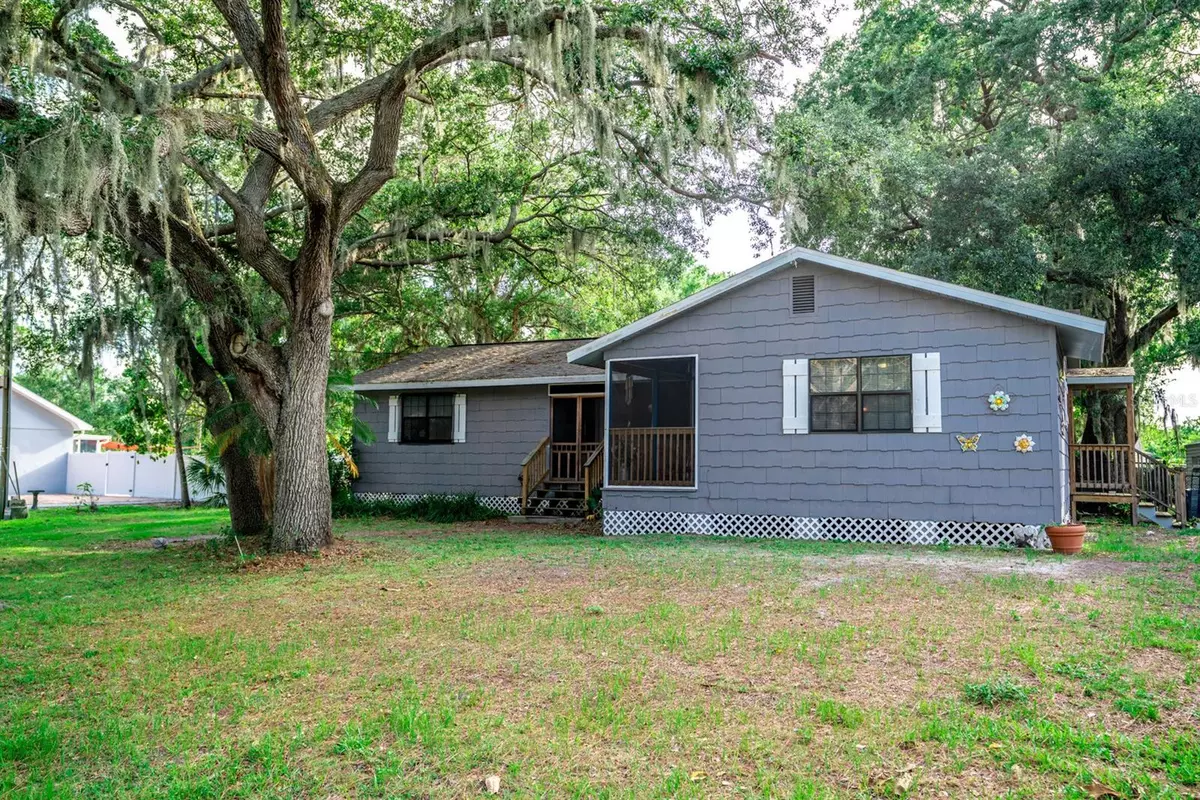$318,000
$338,900
6.2%For more information regarding the value of a property, please contact us for a free consultation.
3 Beds
2 Baths
1,514 SqFt
SOLD DATE : 10/03/2023
Key Details
Sold Price $318,000
Property Type Single Family Home
Sub Type Single Family Residence
Listing Status Sold
Purchase Type For Sale
Square Footage 1,514 sqft
Price per Sqft $210
Subdivision Ruskin City Map Of
MLS Listing ID T3452764
Sold Date 10/03/23
Bedrooms 3
Full Baths 2
HOA Y/N No
Originating Board Stellar MLS
Year Built 1989
Annual Tax Amount $1,825
Lot Size 0.500 Acres
Acres 0.5
Lot Dimensions 164x270
Property Description
THE SELLER IS OFFERING $10,000 TOWARDS CLOSING COSTS, RATE BUYDOWN, OR PRICE REDUCTION! This move-in ready 3 bed, 2 bath, with a detached garage home INCLUDES the ADJOINING LOT with NO HOA OR CDD! Situated on an oversized corner double lot spanning half an acre in a quiet setting with mature landscaping and huge shade trees. The property offers ample space for outdoor activities, gardening, expanding the existing living space, or building a second residence on the adjoining lot (82x135- .25 acres) with a separate folio included. Embrace the freedom to create your own oasis, where lush landscaping and potential outdoor amenities await your personal touch. Entering through a cozy front L-shaped screened porch into an open floor plan perfectly designed for family and entertaining with the family room that adjoins the kitchen. Through sliding doors step out to the screened-in patio that offers extended living space that overlooks a huge fully fenced backyard with a firepit! The updated kitchen is a chef’s dream featuring light cabinets, contrasting countertops, stylish backsplash, a beautiful island with a range, and a stainless-steel center exhaust vent. Plus enjoy a breakfast bar, upgraded stainless steel appliances, a pantry, and a large storage room. The primary suite boasts new vinyl flooring and paint, double walk-in closets, and a newly painted en-suite. The laundry closet is conveniently located near the primary suite. The split bedroom plan has two ample size bedrooms which share a full bath. There is ample parking for any type of vehicle, and the oversized shed/storage building with a garage door and ramp has many possibilities. With no HOA or CDD bring your boat, RV, and other toys! A few of the updates include a NEW ROOF (2021), new HVAC (2021), new water heater (2023), kitchen updated (2017), and more. Located in the highly desirable area of Ruskin for boating and fishing enthusiasts with boat ramps close to easily launch your boat. This home provides convenient access to nearby amenities, including shopping centers, restaurants, and entertainment options. With easy access to major transportation routes and commutes to surrounding areas. Don’t miss the opportunity to call this home your home! Schedule your private showing today! (Back on the market due to the buyer's financing falling through.)
Location
State FL
County Hillsborough
Community Ruskin City Map Of
Zoning RSC-6
Rooms
Other Rooms Breakfast Room Separate, Great Room, Inside Utility, Storage Rooms
Interior
Interior Features Eat-in Kitchen, Kitchen/Family Room Combo, Master Bedroom Main Floor, Open Floorplan, Solid Wood Cabinets, Split Bedroom, Thermostat, Walk-In Closet(s), Window Treatments
Heating Central, Electric
Cooling Central Air
Flooring Carpet, Ceramic Tile, Vinyl
Fireplace false
Appliance Dishwasher, Electric Water Heater, Microwave, Range, Range Hood, Refrigerator
Laundry Inside, Laundry Closet
Exterior
Exterior Feature Lighting, Other, Private Mailbox, Sliding Doors, Storage
Fence Chain Link, Vinyl, Wood
Utilities Available BB/HS Internet Available, Public, Street Lights
Waterfront false
Roof Type Shingle
Porch Covered, Deck, Enclosed, Front Porch, Patio, Porch, Rear Porch, Screened
Attached Garage false
Garage false
Private Pool No
Building
Lot Description Corner Lot, Flood Insurance Required, FloodZone, In County, Irregular Lot, Near Golf Course, Near Marina, Oversized Lot, Street Dead-End, Paved
Story 1
Entry Level One
Foundation Crawlspace
Lot Size Range 1/2 to less than 1
Sewer Public Sewer
Water Public
Architectural Style Bungalow
Structure Type Cedar, Wood Frame, Wood Siding
New Construction false
Schools
Elementary Schools Ruskin-Hb
Middle Schools Shields-Hb
High Schools Lennard-Hb
Others
Pets Allowed Yes
Senior Community No
Ownership Fee Simple
Acceptable Financing Cash, Conventional, FHA, USDA Loan, VA Loan
Listing Terms Cash, Conventional, FHA, USDA Loan, VA Loan
Special Listing Condition None
Read Less Info
Want to know what your home might be worth? Contact us for a FREE valuation!

Our team is ready to help you sell your home for the highest possible price ASAP

© 2024 My Florida Regional MLS DBA Stellar MLS. All Rights Reserved.
Bought with RE/MAX BAYSIDE REALTY LLC

"Molly's job is to find and attract mastery-based agents to the office, protect the culture, and make sure everyone is happy! "






