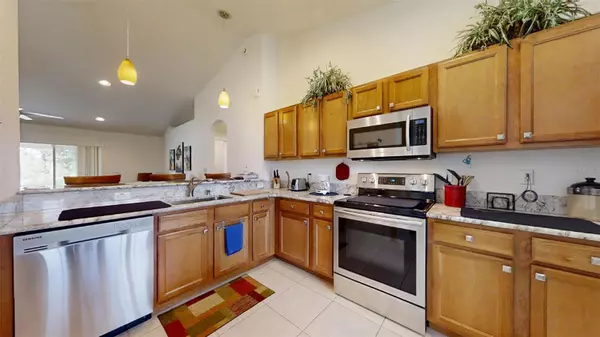$299,000
$299,995
0.3%For more information regarding the value of a property, please contact us for a free consultation.
3 Beds
2 Baths
1,930 SqFt
SOLD DATE : 10/06/2023
Key Details
Sold Price $299,000
Property Type Single Family Home
Sub Type Single Family Residence
Listing Status Sold
Purchase Type For Sale
Square Footage 1,930 sqft
Price per Sqft $154
Subdivision Marion Oaks 10
MLS Listing ID OM663505
Sold Date 10/06/23
Bedrooms 3
Full Baths 2
HOA Y/N No
Originating Board Stellar MLS
Year Built 2007
Annual Tax Amount $1,693
Lot Size 10,018 Sqft
Acres 0.23
Lot Dimensions 80x125
Property Description
Experience the epitome of modern living in this immaculately renovated home that feels as good as new. Step inside to discover a fresh atmosphere with new floors that exude sophistication and charm. The new roof not only enhances the home's aesthetic but also guarantees peace of mind for years to come.
The heart of the home revolves around an inviting open concept kitchen that seamlessly flows into the living spaces. The kitchen boasts a sleek bar sitting area, perfect for quick meals or casual conversations. Rich wood cabinets provide ample storage while the stunning granite countertops elevate both style and functionality.
Nestled in privacy, the property's backyard is a nature lover's paradise as it abuts the serene Barge Canal Greenspace. Imagine waking up to the sight of graceful deer, colorful birds, and even majestic horses in your very own backyard – a truly enchanting experience that this home offers.
Spanning an impressive 1930 square feet, this residence features 3 bedrooms and 2 bathrooms, with the convenience of a 2-car garage to accommodate your vehicles. The inclusion of an inside laundry area adds to the practicality of daily living.
The meticulous care this home has received becomes evident as soon as you enter. With a nod to the ever-pristine "Mr. Clean," every corner shines with a sense of freshness and cleanliness.
Why wait for the lengthy process of building new when you can simply move in and start enjoying your dream home today? Unwind in the spacious and inviting large screen room that overlooks the expansiveness of the flat backyard and the tranquility of the Barge Canal Greenspace.
The backyard's canvas awaits your creativity – envision a luxurious pool, a lush garden oasis, or a versatile outdoor entertainment area. The possibilities are as limitless as your imagination.
The interior palette of colors chosen exudes warmth and modernity, creating a welcoming ambiance throughout. The crown jewel of this home is undoubtedly the expansive Master Bedroom, offering ample space to relax and rejuvenate. The Master Suite is equally impressive, featuring a well-appointed bathroom complete with a shower, tub, and double sinks – a true haven of comfort and indulgence.
With its outstanding features, enviable location within Unit 10 of Marion Oaks, and its status as an exceptional place to live in the sought-after SW Ocala, this home is destined to be in high demand. Don't miss out on the opportunity to make it yours – schedule your showing today before this gem is off the market.
Location
State FL
County Marion
Community Marion Oaks 10
Zoning R1
Interior
Interior Features Built-in Features, Cathedral Ceiling(s), High Ceilings, Solid Surface Counters, Solid Wood Cabinets, Tray Ceiling(s), Walk-In Closet(s), Window Treatments
Heating Central, Heat Pump
Cooling Central Air
Flooring Carpet, Ceramic Tile, Wood
Furnishings Negotiable
Fireplace false
Appliance Dishwasher, Microwave, Range, Refrigerator
Exterior
Exterior Feature Rain Gutters
Garage Driveway
Garage Spaces 2.0
Utilities Available Electricity Connected, Water Connected
Waterfront false
Roof Type Shingle
Attached Garage true
Garage true
Private Pool No
Building
Lot Description Cleared
Story 1
Entry Level One
Foundation Block
Lot Size Range 0 to less than 1/4
Sewer Septic Tank
Water Public
Structure Type Block, Stucco
New Construction false
Schools
Elementary Schools Marion Oaks Elementary School
Middle Schools Liberty Middle School
High Schools West Port High School
Others
Senior Community No
Ownership Fee Simple
Acceptable Financing Cash, Conventional, FHA, USDA Loan, VA Loan
Listing Terms Cash, Conventional, FHA, USDA Loan, VA Loan
Special Listing Condition None
Read Less Info
Want to know what your home might be worth? Contact us for a FREE valuation!

Our team is ready to help you sell your home for the highest possible price ASAP

© 2024 My Florida Regional MLS DBA Stellar MLS. All Rights Reserved.
Bought with TCT REALTY GROUP LLC

"Molly's job is to find and attract mastery-based agents to the office, protect the culture, and make sure everyone is happy! "






