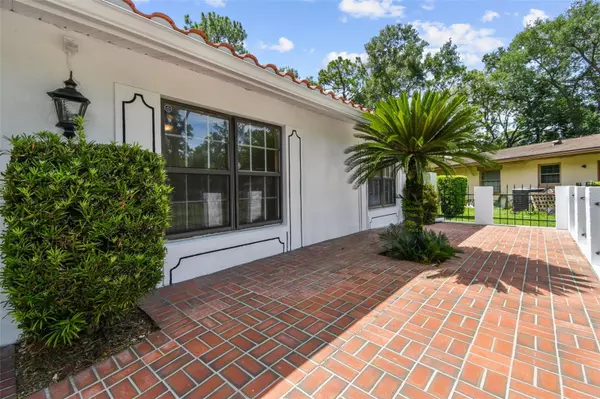$675,000
$689,000
2.0%For more information regarding the value of a property, please contact us for a free consultation.
5 Beds
5 Baths
5,408 SqFt
SOLD DATE : 10/25/2023
Key Details
Sold Price $675,000
Property Type Single Family Home
Sub Type Single Family Residence
Listing Status Sold
Purchase Type For Sale
Square Footage 5,408 sqft
Price per Sqft $124
Subdivision Sleepy Hollow
MLS Listing ID S5088840
Sold Date 10/25/23
Bedrooms 5
Full Baths 4
Half Baths 1
Construction Status Inspections
HOA Fees $29/ann
HOA Y/N Yes
Originating Board Stellar MLS
Year Built 1973
Annual Tax Amount $300
Lot Size 0.740 Acres
Acres 0.74
Lot Dimensions 321x39x171x226x54
Property Description
One or more photo(s) has been virtually staged. Welcome to an extraordinarily rare find in Longwood! This MULTI-GENERATIONAL one-of-a-kind home boasts its very own INDOOR Pool, allowing you to swim 365 days a year, rain or shine. Spanning over 5000 Sq ft, this remarkable 5 Bedroom/4 ½ Bath Home is a true gem for large families! Step inside and be greeted by the elegant formal living and dining rooms, leading you to an open updated kitchen with a spacious island and eating area, perfect for cherished family gatherings. The centrally located pool is easily accessible from various rooms, including a full bath for added convenience. The family room, just off the kitchen, connects to 4 Bedrooms and 3 full baths, with the Master and 2nd bedrooms featuring their own en-suite bathrooms. Discover 5 additional living areas, including a game room, family room, sunroom, and a full loft exclusively accessible from the pool area. The loft comes complete with a screened-in, covered rooftop porch, media room, bedroom, living room, and a full bath, making it an ideal retreat for relaxation and entertainment.
Conveniently located just minutes from the newly updated I4 corridor, local restaurants, Altamonte Town Center, and some of Seminole County's finest parks, lakes, recreation, and schools, this exceptional home offers endless possibilities for your large family.
Don't miss out on this must-see property! Schedule your viewing now and envision the extraordinary lifestyle awaiting you and your loved ones in this unique home.
Location
State FL
County Seminole
Community Sleepy Hollow
Zoning R-1AA
Rooms
Other Rooms Bonus Room, Family Room, Florida Room, Formal Dining Room Separate, Formal Living Room Separate, Great Room, Inside Utility, Loft
Interior
Interior Features Ceiling Fans(s), Eat-in Kitchen, Master Bedroom Main Floor, Skylight(s), Stone Counters, Thermostat, Chair Rail
Heating Heat Pump
Cooling Central Air, Wall/Window Unit(s)
Flooring Luxury Vinyl, Tile, Wood
Furnishings Unfurnished
Fireplace true
Appliance Built-In Oven, Cooktop, Dishwasher, Disposal, Dryer, Electric Water Heater, Microwave, Washer
Laundry Inside
Exterior
Exterior Feature Irrigation System, Lighting, Private Mailbox, Rain Gutters, Sliding Doors
Garage Driveway, Garage Door Opener, Oversized
Garage Spaces 2.0
Fence Fenced, Masonry
Pool Gunite, In Ground, Indoor, Outside Bath Access, Tile
Community Features Deed Restrictions, Park, Playground, Tennis Courts
Utilities Available BB/HS Internet Available, Cable Available, Electricity Connected, Fire Hydrant, Private, Street Lights, Water Connected
Roof Type Tile
Porch Covered, Deck, Screened
Attached Garage true
Garage true
Private Pool Yes
Building
Lot Description In County, Irregular Lot, Level, Oversized Lot, Paved, Private
Entry Level Two
Foundation Slab
Lot Size Range 1/2 to less than 1
Sewer Septic Tank
Water Public
Architectural Style Mediterranean
Structure Type Block
New Construction false
Construction Status Inspections
Schools
Elementary Schools Altamonte Elementary
Middle Schools Rock Lake Middle
High Schools Lyman High
Others
Pets Allowed Yes
Senior Community No
Ownership Fee Simple
Monthly Total Fees $29
Acceptable Financing Cash, Conventional, FHA, VA Loan
Membership Fee Required Required
Listing Terms Cash, Conventional, FHA, VA Loan
Special Listing Condition None
Read Less Info
Want to know what your home might be worth? Contact us for a FREE valuation!

Our team is ready to help you sell your home for the highest possible price ASAP

© 2024 My Florida Regional MLS DBA Stellar MLS. All Rights Reserved.
Bought with KELLER WILLIAMS REALTY AT THE PARKS

"Molly's job is to find and attract mastery-based agents to the office, protect the culture, and make sure everyone is happy! "






