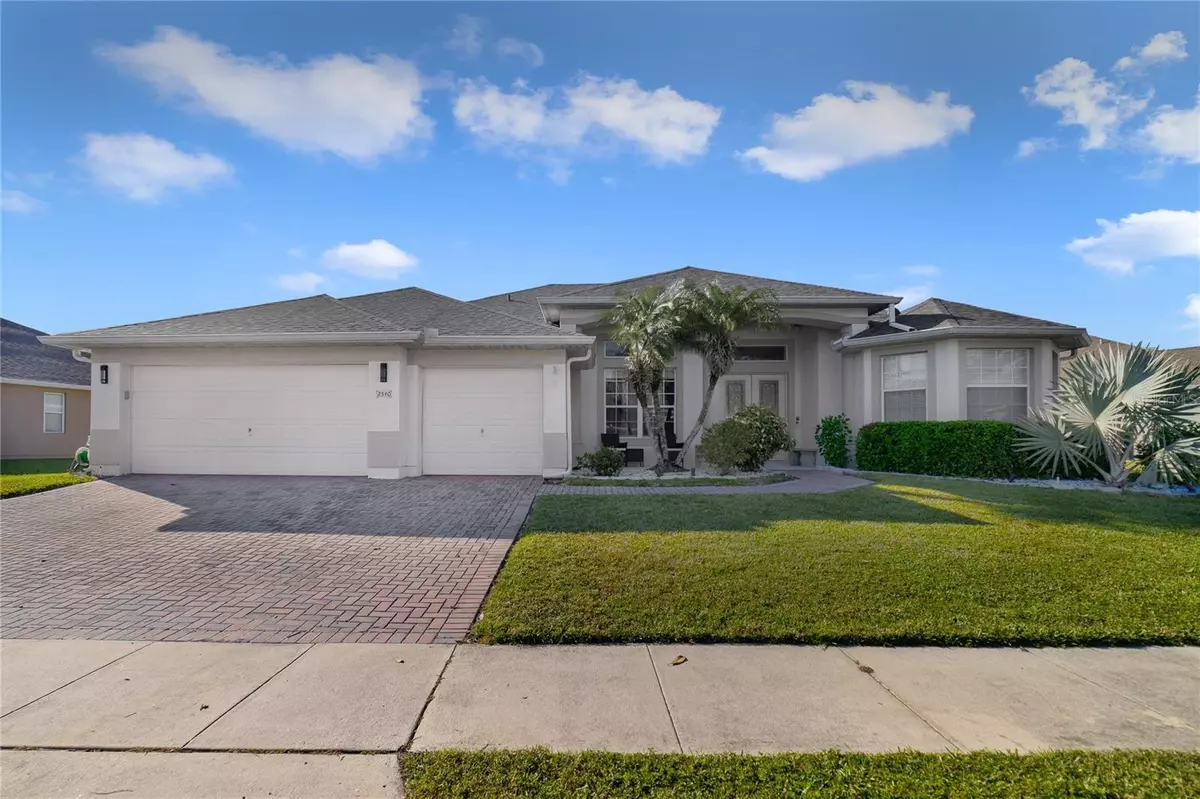$469,000
$495,000
5.3%For more information regarding the value of a property, please contact us for a free consultation.
4 Beds
3 Baths
2,633 SqFt
SOLD DATE : 12/14/2023
Key Details
Sold Price $469,000
Property Type Single Family Home
Sub Type Single Family Residence
Listing Status Sold
Purchase Type For Sale
Square Footage 2,633 sqft
Price per Sqft $178
Subdivision Brighton Lakes Ph 1 Pcls A & G
MLS Listing ID O6154895
Sold Date 12/14/23
Bedrooms 4
Full Baths 3
Construction Status Inspections
HOA Fees $12/ann
HOA Y/N Yes
Originating Board Stellar MLS
Year Built 2003
Annual Tax Amount $6,149
Lot Size 0.280 Acres
Acres 0.28
Lot Dimensions 73x120x126x120
Property Description
Tons of UPGRADES, a FANTASTIC LOCATION and an array of RESORT STYLE AMENITIES - welcome to Chapala Drive in Kissimmee’s sought after BRIGHTON LAKES community! This 4-bedroom, 3-full bath POOL HOME delivers NEW FLOORING, FRESH PAINT, an UPDATED A/C, NEW ROOF (JUNE 2021) and NEW SOLAR PANELS (MAY 2022) to keep your energy costs low! High ceilings, updates and accents throughout highlight everything there is to love about this home from the FORMAL and FAMILY SPACES, spacious kitchen with NEWER MODERN APPLIANCES and an upgraded sink to the split unit A/C IN THE GARAGE (cars, collectibles and comfort!) and the sunsets over the POND VIEW! There is no carpet in this home, all floors have been updated to TILE, LUXURY VINYL and laminate wood. Ideal split bedrooms deliver a tranquil PRIMARY SUITE with one of the many updated light fixtures/fans set into a lovely tray ceiling as well as direct access to the lanai, WALK-IN CLOSET and private bath. Your en-suite is well appointed delivering DUAL/SPLIT VANITIES with space for seating, a SOAKING TUB centered in bay windows and a large separate shower. Three more bedrooms and two more full baths (one has pool access!) gives you versatile space and room to grow! Your expansive covered lanai is the perfect relaxation space overlooking a gorgeous POOL (resurfaced, new tile and a new pool pump installed March 2021!), all SCREENED for your comfort with access to a fenced backyard and of course the WATER VIEWS! The Brighton Lakes community features fabulous amenities including a clubhouse, large RESORT-STYLE POOL, tennis courts, basketball court, a playground and serene walking trails throughout! Conveniently located just minutes from Kissimmee Lakefront Park at Lake Toho, Disney Parks and all other Central Florida attractions with easy access to Poinciana Blvd, I-4 and the Florida Turnpike. Perfectly situated on a generous lot, this home truly delivers everything you want and more! Call today to schedule your showing!
Location
State FL
County Osceola
Community Brighton Lakes Ph 1 Pcls A & G
Zoning OPUD
Rooms
Other Rooms Family Room, Formal Dining Room Separate, Formal Living Room Separate
Interior
Interior Features Ceiling Fans(s), Eat-in Kitchen, High Ceilings, Kitchen/Family Room Combo, Open Floorplan, Solid Surface Counters, Split Bedroom, Thermostat, Walk-In Closet(s)
Heating Central
Cooling Central Air
Flooring Laminate, Luxury Vinyl, Tile
Fireplace false
Appliance Dishwasher, Dryer, Microwave, Range, Refrigerator, Washer
Laundry Laundry Room
Exterior
Exterior Feature Irrigation System, Lighting, Rain Gutters, Sidewalk, Sliding Doors, Sprinkler Metered
Garage Driveway
Garage Spaces 3.0
Fence Fenced
Pool Child Safety Fence, In Ground, Screen Enclosure, Self Cleaning
Community Features Community Mailbox, Deed Restrictions, Gated Community - Guard, Playground, Pool, Sidewalks, Tennis Courts
Utilities Available BB/HS Internet Available, Cable Available, Electricity Available, Water Available
View Y/N 1
View Water
Roof Type Shingle
Porch Covered, Front Porch, Rear Porch, Screened
Attached Garage true
Garage true
Private Pool Yes
Building
Lot Description Oversized Lot, Sidewalk, Paved
Entry Level One
Foundation Slab
Lot Size Range 1/4 to less than 1/2
Sewer Public Sewer
Water Public
Structure Type Block,Stucco
New Construction false
Construction Status Inspections
Schools
Elementary Schools Sunrise Elementary
Middle Schools Horizon Middle
High Schools Poinciana High School
Others
Pets Allowed Yes
HOA Fee Include Pool,Maintenance Grounds,Recreational Facilities
Senior Community No
Ownership Fee Simple
Monthly Total Fees $12
Acceptable Financing Cash, Conventional, FHA, VA Loan
Membership Fee Required Required
Listing Terms Cash, Conventional, FHA, VA Loan
Num of Pet 2
Special Listing Condition None
Read Less Info
Want to know what your home might be worth? Contact us for a FREE valuation!

Our team is ready to help you sell your home for the highest possible price ASAP

© 2024 My Florida Regional MLS DBA Stellar MLS. All Rights Reserved.
Bought with STELLAR NON-MEMBER OFFICE

"Molly's job is to find and attract mastery-based agents to the office, protect the culture, and make sure everyone is happy! "






