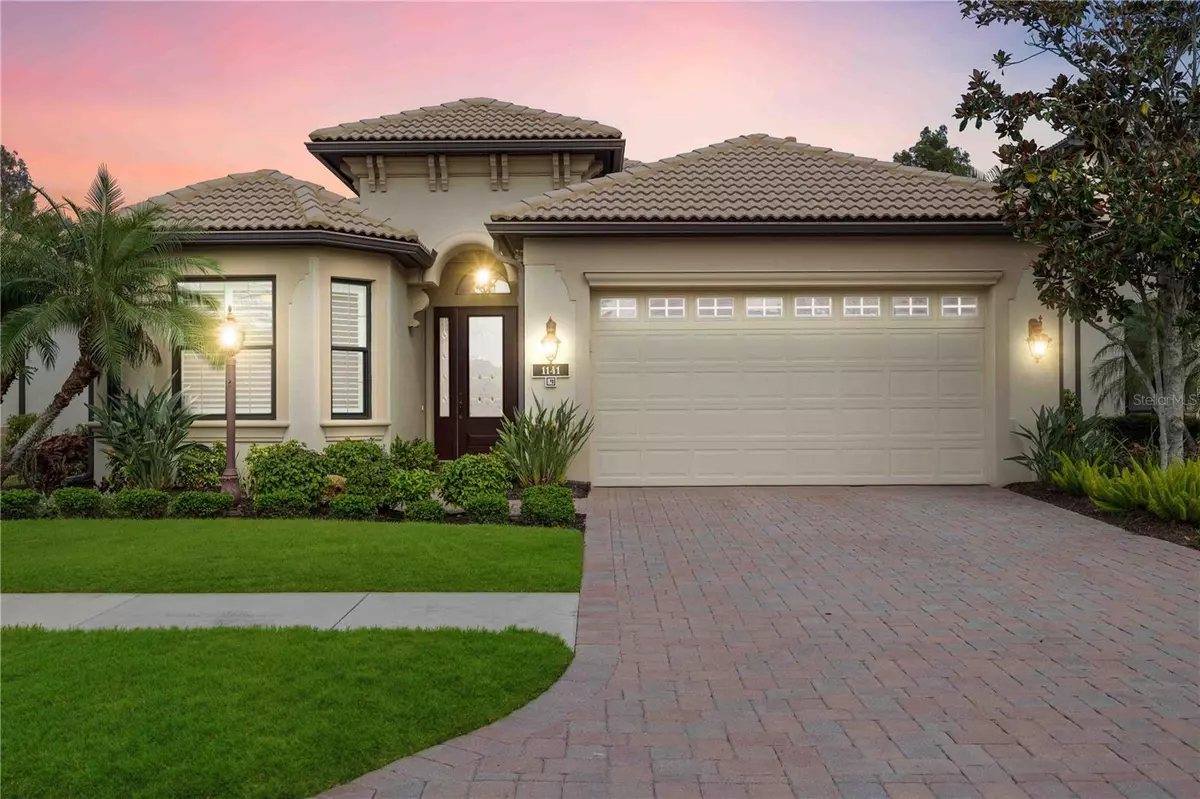$696,000
$700,000
0.6%For more information regarding the value of a property, please contact us for a free consultation.
2 Beds
2 Baths
2,162 SqFt
SOLD DATE : 12/27/2023
Key Details
Sold Price $696,000
Property Type Single Family Home
Sub Type Single Family Residence
Listing Status Sold
Purchase Type For Sale
Square Footage 2,162 sqft
Price per Sqft $321
Subdivision Willow Chase
MLS Listing ID N6128935
Sold Date 12/27/23
Bedrooms 2
Full Baths 2
Construction Status Financing,Inspections
HOA Fees $342/mo
HOA Y/N Yes
Originating Board Stellar MLS
Year Built 2006
Annual Tax Amount $4,299
Lot Size 6,969 Sqft
Acres 0.16
Property Description
Welcome to Paradise! This stunning property showcases the very essence of Florida living. Nestled within the highly sought-after gated community of Willow Chase. A perfect blend of elegance, comfort, style, and convenience, this home offers an unmatched living experience. Immaculately designed, 2-bedroom, 2-bathroom, Den/Office, with a saltwater pool/spa home. Spanning 2,162 square feet, it comes complete with Hurricane impact windows/doors, and roll-down hurricane screens for the front door and lanai. Upon entry, you’ll be captivated by the open concept, high ceilings, and crown molding throughout. The oversized master suite is a haven of relaxation, boasting three closets, including two walk-ins, and an en-suite bathroom with a soaking tub and a Roman shower. In the heart of the home is the gourmet kitchen, features quartz countertops, stainless steel appliances, including a GE profile side-by-side refrigerator, Advantium speed cook/convection, Gas cooktop, Convection built-in electric wall oven, GE profile dishwasher, porcelain title backsplash, under cabinet LD lights, a disposal, composite sink, and built-in central vacuum system. It's a chef's dream come true! Step outside to your private piece of paradise, where you’ll wake up to picturesque lake and pool views every morning. The panoramic screened lanai provides the perfect setting for sipping morning coffee or hosting evening BBQs while enjoying the heated pool/spa. This property offers more than just a beautiful home; it provides a prime location with nearby hospital, freeway access, parks, stunning Gulf Coast beaches, shopping, dining, and entertainment options. Everything you need is within reach. Schedule your private showing today!
Location
State FL
County Sarasota
Community Willow Chase
Zoning RSF4
Rooms
Other Rooms Den/Library/Office
Interior
Interior Features Ceiling Fans(s), Crown Molding, High Ceilings, Open Floorplan, Tray Ceiling(s), Walk-In Closet(s)
Heating Central
Cooling Central Air
Flooring Carpet, Tile, Vinyl
Fireplace false
Appliance Built-In Oven, Convection Oven, Cooktop, Dishwasher, Exhaust Fan, Freezer, Gas Water Heater, Refrigerator, Tankless Water Heater
Laundry Inside, Laundry Room
Exterior
Exterior Feature Lighting, Rain Gutters, Sidewalk, Sliding Doors
Parking Features Covered, Garage Door Opener, Guest
Garage Spaces 2.0
Pool In Ground, Salt Water, Screen Enclosure
Community Features Association Recreation - Owned, Deed Restrictions, Fitness Center, Gated Community - No Guard, Golf Carts OK, Irrigation-Reclaimed Water, Playground, Pool, Sidewalks, Tennis Courts
Utilities Available Cable Connected, Electricity Connected, Natural Gas Connected, Street Lights, Water Connected
Amenities Available Clubhouse, Gated, Maintenance, Pickleball Court(s), Playground, Pool, Tennis Court(s)
Waterfront Description Lake
View Y/N 1
View Pool, Water
Roof Type Tile
Attached Garage true
Garage true
Private Pool Yes
Building
Lot Description Landscaped, Near Golf Course, Sidewalk, Paved
Story 1
Entry Level One
Foundation Slab
Lot Size Range 0 to less than 1/4
Sewer Public Sewer
Water Public
Structure Type Block,Stucco
New Construction false
Construction Status Financing,Inspections
Schools
Elementary Schools Laurel Nokomis Elementary
Middle Schools Laurel Nokomis Middle
High Schools Venice Senior High
Others
Pets Allowed Cats OK, Dogs OK, Yes
HOA Fee Include Common Area Taxes,Pool,Maintenance Grounds,Management,Pool,Private Road,Recreational Facilities
Senior Community No
Pet Size Extra Large (101+ Lbs.)
Ownership Fee Simple
Monthly Total Fees $342
Acceptable Financing Cash, Conventional, VA Loan
Membership Fee Required Required
Listing Terms Cash, Conventional, VA Loan
Special Listing Condition None
Read Less Info
Want to know what your home might be worth? Contact us for a FREE valuation!

Our team is ready to help you sell your home for the highest possible price ASAP

© 2024 My Florida Regional MLS DBA Stellar MLS. All Rights Reserved.
Bought with COLDWELL BANKER REALTY

"Molly's job is to find and attract mastery-based agents to the office, protect the culture, and make sure everyone is happy! "






