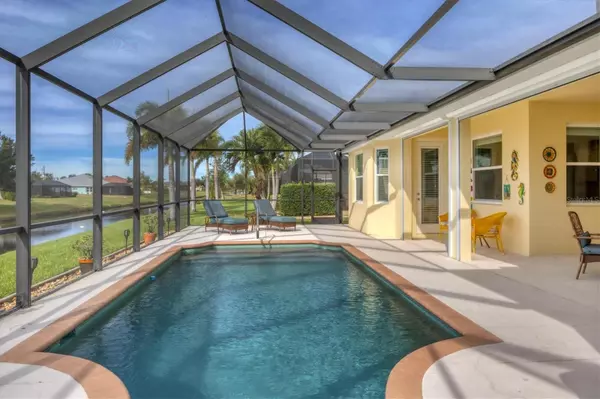$590,000
$599,900
1.7%For more information regarding the value of a property, please contact us for a free consultation.
4 Beds
3 Baths
2,291 SqFt
SOLD DATE : 02/06/2024
Key Details
Sold Price $590,000
Property Type Single Family Home
Sub Type Single Family Residence
Listing Status Sold
Purchase Type For Sale
Square Footage 2,291 sqft
Price per Sqft $257
Subdivision Rotonda Pine Valley
MLS Listing ID D6133734
Sold Date 02/06/24
Bedrooms 4
Full Baths 3
Construction Status Financing,Inspections
HOA Fees $23/ann
HOA Y/N Yes
Originating Board Stellar MLS
Year Built 2014
Annual Tax Amount $8,653
Lot Size 0.340 Acres
Acres 0.34
Lot Dimensions 120x125
Property Description
Beautifully Designed and Meticulously maintained, this Turnkey Furnished Edgewater built Pool Home offers an Outstanding Canal Front Location on an Oversized Lot Rotonda West! The home is situated in an “X” Flood Zone. A 2023 multidimensional roof, fantastic landscaping and curb appeal, and charming paver front porch are an inviting welcome through the leaded glass double door entry. Prepare to be amazed as you take in all the details of this 3 bedroom plus 4th bedroom/den/flex room, 3 bath, open concept layout. Tray ceilings with crown molding, upgraded lighting fixtures, hurricane shutters, and impact windows are featured throughout the home. You will find easy care wood-look laminate flooring in the main living areas, tile in the bathrooms, and neutral carpet in all bedrooms. The gourmet kitchen has a large contrasting center island design with apron sink and breakfast bar. The white wood wall cabinets have crown molding, some glass front cabinets, glass tile backsplash, and granite countertops. A window seat in the breakfast nook is the perfect place for your morning coffee as you enjoy the waterfront views. You will also enjoy having a separate formal dining room and the very large laundry room has plenty of countertop space and built-in cabinets and a wine refrigerator as an added bonus. The ensuite primary bedroom has a nice Bay window, tray ceiling, large walk-in closet, and lanai and pool access via a French door. The primary bath has a built-in soaking tub, walk-in shower, and an oversized double sink vanity with granite countertop. Two of the guest bedrooms share a Jack-and-Jill style bathroom with large single sink granite topped vanity and tiled shower/tub combo. The third bathroom has a tiled walk-in shower and provides convenient lanai access to serve as a pool bath. The partially covered and screened lanai with a heated (2022 heater) pool will be your place to relax and enjoy the Florida sunshine. There is plenty of room for entertaining and spectacular sunset views overlooking the canal. Additional features include a canal fed irrigation system, security system, and new gutters on the front and sides of the house. Rotonda West is ideal for those seeking an active lifestyle in a deed restricted community. Golfing, hiking, fishing, boating, tennis, social activities and more are all available close by. Area beaches, two major league spring training baseball facilities, many local restaurants and tiki bars, shopping and medical facilities are also within easy driving range. Don’t let this one pass you by, call today to schedule your private showing.
Location
State FL
County Charlotte
Community Rotonda Pine Valley
Zoning RSF5
Rooms
Other Rooms Formal Dining Room Separate, Great Room, Inside Utility
Interior
Interior Features Built-in Features, Ceiling Fans(s), Crown Molding, Eat-in Kitchen, High Ceilings, Kitchen/Family Room Combo, Open Floorplan, Solid Wood Cabinets, Split Bedroom, Stone Counters, Thermostat, Tray Ceiling(s), Walk-In Closet(s), Window Treatments
Heating Central, Electric
Cooling Central Air
Flooring Carpet, Laminate, Tile
Furnishings Turnkey
Fireplace false
Appliance Dishwasher, Dryer, Microwave, Range, Refrigerator, Washer
Laundry Inside, Laundry Room
Exterior
Exterior Feature French Doors, Hurricane Shutters, Irrigation System, Rain Gutters
Garage Driveway, Garage Door Opener
Garage Spaces 2.0
Pool Gunite, Heated, In Ground, Screen Enclosure
Community Features Deed Restrictions, Park, Playground, Tennis Courts
Utilities Available BB/HS Internet Available, Cable Available, Cable Connected, Electricity Available, Electricity Connected, Public, Sewer Available, Sewer Connected, Water Available, Water Connected
Amenities Available Park, Playground
Waterfront true
Waterfront Description Canal - Freshwater
View Y/N 1
Water Access 1
Water Access Desc Canal - Freshwater
View Pool, Water
Roof Type Shingle
Porch Covered, Front Porch, Patio, Porch, Rear Porch, Screened
Attached Garage true
Garage true
Private Pool Yes
Building
Lot Description Landscaped, Near Golf Course, Near Marina, Oversized Lot, Paved
Story 1
Entry Level One
Foundation Slab
Lot Size Range 1/4 to less than 1/2
Builder Name Edgewater Homes
Sewer Public Sewer
Water Public
Structure Type Block,Stucco
New Construction false
Construction Status Financing,Inspections
Schools
Elementary Schools Vineland Elementary
Middle Schools L.A. Ainger Middle
High Schools Lemon Bay High
Others
Pets Allowed Yes
Senior Community No
Ownership Fee Simple
Monthly Total Fees $23
Acceptable Financing Cash, Conventional, VA Loan
Membership Fee Required Required
Listing Terms Cash, Conventional, VA Loan
Special Listing Condition None
Read Less Info
Want to know what your home might be worth? Contact us for a FREE valuation!

Our team is ready to help you sell your home for the highest possible price ASAP

© 2024 My Florida Regional MLS DBA Stellar MLS. All Rights Reserved.
Bought with PROGRAM REALTY, LLC

"Molly's job is to find and attract mastery-based agents to the office, protect the culture, and make sure everyone is happy! "






