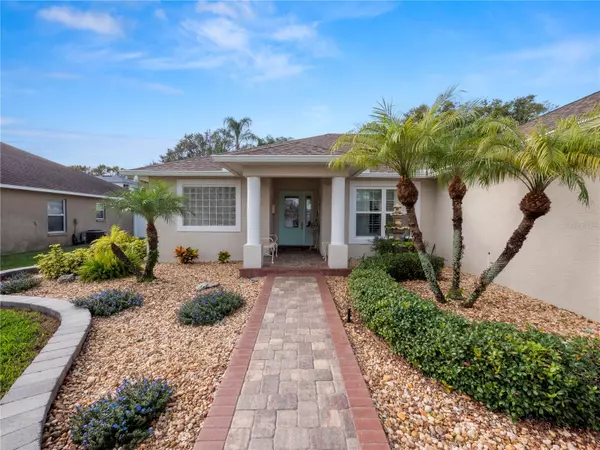$360,000
$360,000
For more information regarding the value of a property, please contact us for a free consultation.
4 Beds
2 Baths
1,932 SqFt
SOLD DATE : 03/28/2024
Key Details
Sold Price $360,000
Property Type Single Family Home
Sub Type Single Family Residence
Listing Status Sold
Purchase Type For Sale
Square Footage 1,932 sqft
Price per Sqft $186
Subdivision Huntington Ridge
MLS Listing ID L4941161
Sold Date 03/28/24
Bedrooms 4
Full Baths 2
HOA Fees $17/ann
HOA Y/N Yes
Originating Board Stellar MLS
Year Built 2003
Annual Tax Amount $444
Lot Size 7,840 Sqft
Acres 0.18
Property Description
*Seller is offering 3% towards closing cost at asking price.* Welcome to your future home in one of North Lakeland's most coveted neighborhoods! This immaculate property offers a picturesque setting with meticulously landscaped yards, featuring a charming fountain and an invitingly paved driveway and entryway. Step inside this stunning four-bedroom, two-bath home to discover a thoughtfully designed split floor plan, boasting an insulated and air-conditioned sunroom that adds an extra touch of comfort. The kitchen is a true delight, adorned with Corian countertops, genuine wood cabinets, and brand-new appliances.
Outside, the well-manicured backyard presents a beautifully paved patio space, perfect for entertaining guests or enjoying tranquil moments. Upgrades include a new roof installed in 2020 and a recently updated AC system in 2021, ensuring both modern efficiency and peace of mind.
This home seamlessly blends elegance with functionality, offering the best of both worlds. Take advantage of the nearby Huntington Hills golf course, parks, schools, restaurants, and shopping centers, providing unparalleled convenience in a vibrant, thriving community. Don't miss out on the opportunity to claim this exceptional property as your own!
Location
State FL
County Polk
Community Huntington Ridge
Interior
Interior Features Ceiling Fans(s), Eat-in Kitchen, High Ceilings, Pest Guard System, Solid Wood Cabinets, Stone Counters, Thermostat, Walk-In Closet(s), Window Treatments
Heating Central
Cooling Central Air
Flooring Carpet, Tile
Fireplace false
Appliance Dishwasher, Disposal, Dryer, Electric Water Heater, Microwave, Range, Refrigerator, Washer
Laundry Laundry Room
Exterior
Exterior Feature French Doors, Irrigation System, Storage
Garage Driveway
Garage Spaces 2.0
Fence Fenced
Community Features Deed Restrictions, Irrigation-Reclaimed Water
Utilities Available BB/HS Internet Available, Cable Available, Fiber Optics, Sprinkler Recycled, Water Available
Waterfront false
Roof Type Shingle
Porch Enclosed
Attached Garage true
Garage true
Private Pool No
Building
Story 1
Entry Level One
Foundation Slab
Lot Size Range 0 to less than 1/4
Sewer Public Sewer
Water Public
Architectural Style Traditional
Structure Type Block,Stucco
New Construction false
Schools
Elementary Schools Rochelle School Of Arts
Middle Schools Sleepy Hill Middle
High Schools Kathleen High
Others
Pets Allowed Yes
Senior Community No
Ownership Fee Simple
Monthly Total Fees $17
Acceptable Financing Cash, Conventional, FHA, VA Loan
Membership Fee Required Required
Listing Terms Cash, Conventional, FHA, VA Loan
Num of Pet 2
Special Listing Condition None
Read Less Info
Want to know what your home might be worth? Contact us for a FREE valuation!

Our team is ready to help you sell your home for the highest possible price ASAP

© 2024 My Florida Regional MLS DBA Stellar MLS. All Rights Reserved.
Bought with GOLDSMITH PROPERTY SOLUTIONS

"Molly's job is to find and attract mastery-based agents to the office, protect the culture, and make sure everyone is happy! "






