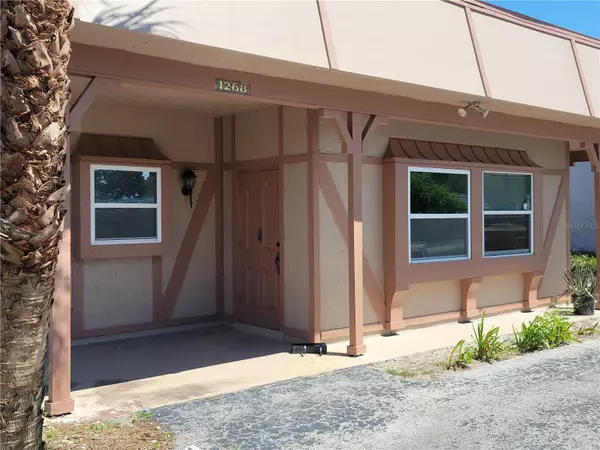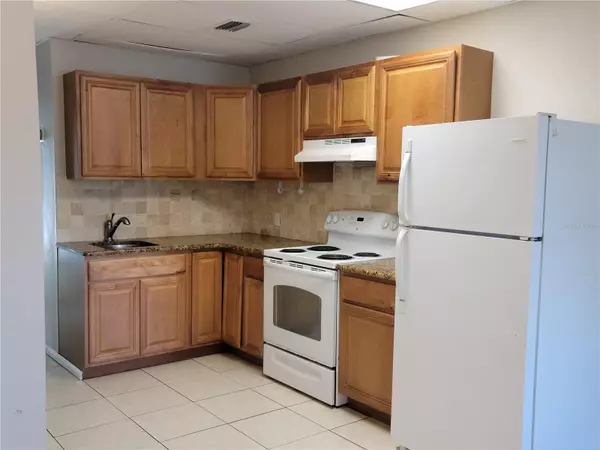$310,000
$347,000
10.7%For more information regarding the value of a property, please contact us for a free consultation.
1,744 SqFt
SOLD DATE : 06/03/2024
Key Details
Sold Price $310,000
Property Type Commercial
Sub Type Office
Listing Status Sold
Purchase Type For Sale
Square Footage 1,744 sqft
Price per Sqft $177
Subdivision Hibiscus Gardens
MLS Listing ID U8214692
Sold Date 06/03/24
Construction Status Inspections
HOA Y/N No
Originating Board Stellar MLS
Year Built 1971
Annual Tax Amount $2,799
Lot Size 5,227 Sqft
Acres 0.12
Lot Dimensions 50x100
Property Description
Price Adjustment, Ideal Commercial Building for a sole proprietor or small business. Currently the space is set up like a duplex ideal for a small business owner who has 2 tenants that may want to relocate in less than 1,000 sq/ft per side. The zoning which is Office Division 10. OFFICE DISTRICT (O") Zoning will be the only zoning code that will gain approval of the end user's plan. However, there is some flexibility in Section 2-1003. FLEXABLE STANDARD DEVELOPMENT on a case-by-case basis. The City Zoning staff encourages a preliminary meeting to review the buyer's use of the building. A visit with a hand sketch of what is being proposed would be helpful.
Convenient to downtown and easy travel routes yet still close to all of the activities in newly renovated Coachman Park. The surrounding neighborhood is a mixture of multifamily, residential and local business. The owner has removed most of the flooring to the concrete made ready for new owner. The property needs some updating and TLC. Owned not leased solar panels on the roof to reduce the building electric costs, title will transfer so the new owner can register with Duke Energy. The roof was installed in 2005, new water heater in 2020, Solar Panels installed in 2020, The building has two meters for water/sewer and electric. There are 2 newer A/C systems installed in 2018 that have been maintained by a service contract. It has been suggested that removing the interior dividing wall might be considered so that a single user would have a larger floor plan as part of the submission process. Also retiring one of the two designated addresses could be a consideration for a larger need buyer while adhering to setbacks. The City would review an addition to building of a second story while modifying the foot print of the existing structure. No residential zoning change or application will be considered with the current Future Land Use Plan. For a small business owner this could be a perfect fit.
Location
State FL
County Pinellas
Community Hibiscus Gardens
Zoning OFFICE
Interior
Heating Central, Electric, Solar
Cooling Central Air
Flooring Concrete, Vinyl
Appliance Dishwasher, Refrigerator
Exterior
Parking Features Parking Spaces - 6 to 12, Ground Level
Utilities Available BB/HS Internet Capable, Electricity Available, Public, Solar, Water Connected
Roof Type Membrane
Building
Lot Description City Limits, Near Public Transit, Street Lights, Paved
Story 1
Entry Level One
Foundation Slab
Lot Size Range 0 to less than 1/4
Sewer Public Sewer
Water Public
Structure Type Block,Concrete,Stucco,Wood Frame
New Construction false
Construction Status Inspections
Others
Ownership Sole Proprietor
Acceptable Financing Cash, Conventional
Listing Terms Cash, Conventional
Special Listing Condition None
Read Less Info
Want to know what your home might be worth? Contact us for a FREE valuation!

Our team is ready to help you sell your home for the highest possible price ASAP

© 2025 My Florida Regional MLS DBA Stellar MLS. All Rights Reserved.
Bought with RE/MAX ELITE REALTY
"Molly's job is to find and attract mastery-based agents to the office, protect the culture, and make sure everyone is happy! "






